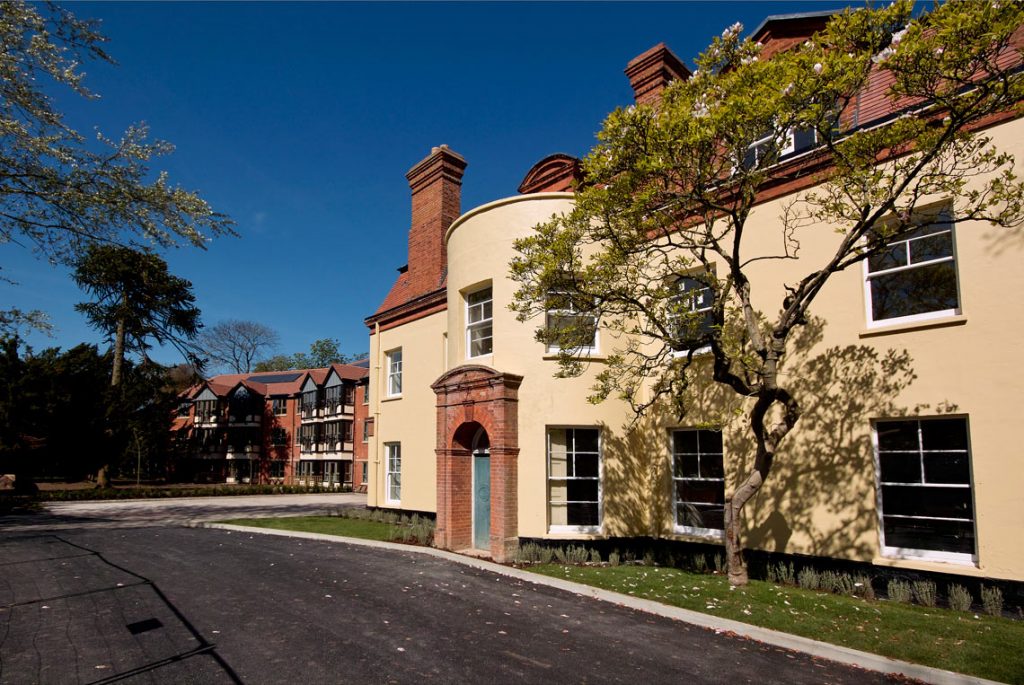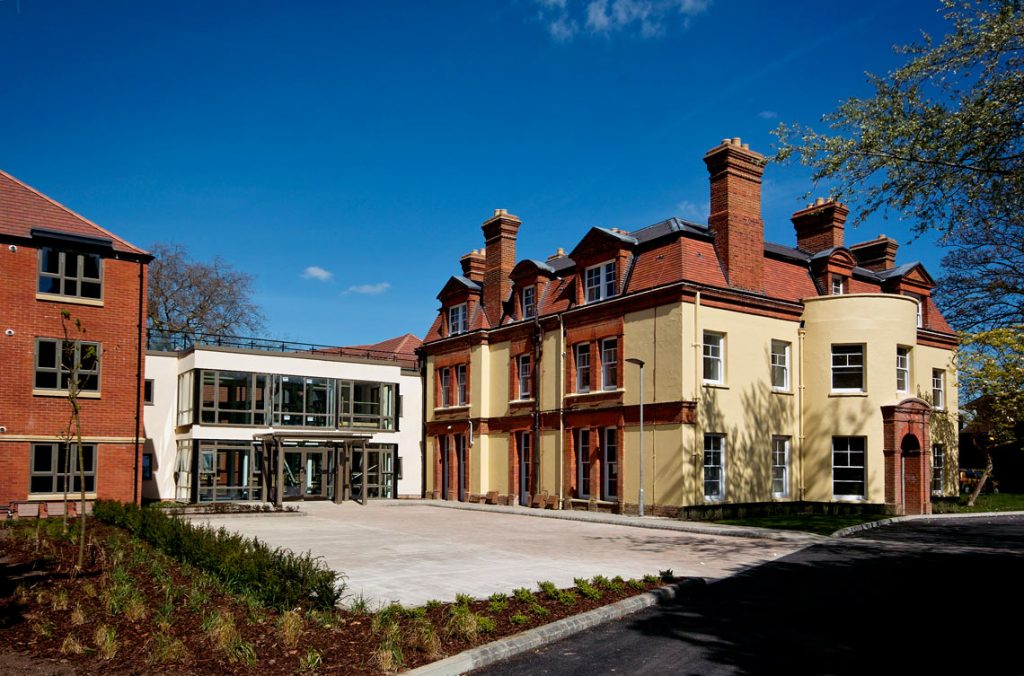CHBC Architecture were instructed to prepare full working drawings and details to convert an existing Grade II listed former Vicarage building, and the addition of new two and three storey extensions comprising a total of 43 new sheltered flats. The new build element was traditional construction with concrete floors.
Residential New Build
Completion Date:
Summer 2014




